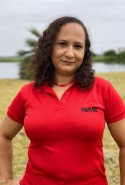€ 235.000
Kwattaweg 879
€ 235.000
Kwattaweg 879
Property details
| Price: | € 235.000 | District: | Wanica |
| Neighbourhood: | Wanica | Bedrooms: | 2 |
| Bathrooms: | 2 | Toilets: | 2 |
| Available: | In consultation | Lot size: | 43,045 sq ft |
| Living space: | 1,938 sq ft | Title: | Private ownership |
This unique sustainable home with 2 kitchens is situated on a property plot of 3,999m2.
The high-rise stone house has a living area of 180m2 and is sustainably built by Ballast Nedam. The house is fully tiled with tiles, has hot/cold water and is equipped with 110/220-volt connections. The plot is 10m wide and 400m long, and the house stands in name of a foundation.
Layout:
Ground floor:
Electrically operated sliding gate, multipurpose room (possible parking space for a car), separate sink, kitchen, shower and toilet room, staircase to the top floor.
Floor:
Front and rear balcony, living room, kitchen, dining room, 2 bedrooms with air conditioning, bathroom with bathtub, shower and sink, separate toilet, rear balcony with iron fence and staircase to first floor.
The kitchen downstairs and sanitary facilities offer possibility to expand and make the first floor a separate living unit.
The plot has iron fencing and a solid stone wall on three sides. The rear is adjacent to a vacant lot.
At the front there is also an automatically operated rolling gate and a walking gate.
A major advantage is the public road (Indurweg) alongside the plot, which also provides road access to the plot.
Location:
The centrally located Kwattaweg is the main road for your trip to Paramaribo, Saramacca, Groningen or Nickerie.
Amenities:
Bus stop in front of the door and amenities such as schools, supermarkets, pharmacy, cab station etc. nearby. The popular Kwatta Market is also a short distance away.
Make an appointment for a viewing and discover the possibilities this property has to offer!
In an international environment like Suriname, objects are listed in various currencies. For your convenience, you are able to adjust the currency in which the objects' listing price is shown. In case the currency displayed differs from the currency the object was listed in, the listing price may seem to change on a daily basis. No rights may be derived from these recalculated numbers. This specific object is listed in EUR
More information?
 Gail Kaersenhout
Gail Kaersenhout| E | gailkaersenhout@remax.sr |
| M | +597 8622530 |
| P | +597 475577 - 474488 |



63.802 Facebook fans!
Social Media